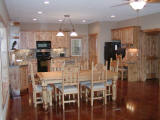101
 Metal building foundation is being prepared
Metal building foundation is being prepared |
102
 Front porch foundation ties into metal building foundation
Front porch foundation ties into metal building foundation |
103
 Customer's plumber installing plumbing for barndominium
Customer's plumber installing plumbing for barndominium |
104
 Metal building foundation ready to pour
Metal building foundation ready to pour |
105
 5” Concrete slab is being finished
5” Concrete slab is being finished |
106
 Foundation ready for metal building to be installed
Foundation ready for metal building to be installed |
107
 Porch slab for barndominium
Porch slab for barndominium |
108
 Erection of steel frame
Erection of steel frame |
109
 Installing metal wall panels
Installing metal wall panels |
110
 Metal building walk door installed
Metal building walk door installed |
111
 40x20 Roof extension
40x20 Roof extension |
112
 Front porch view from outside
Front porch view from outside |
113
 Front porch view from inside
Front porch view from inside |
114
 View of window frame outs from inside
View of window frame outs from inside |
115
 Customer installs stud wall under porch
Customer installs stud wall under porch |
116
 View of the living area from the shop
View of the living area from the shop |
117
 Barndominium porch framing complete
Barndominium porch framing complete |
118
 Wrap columns and frame-in soffit underway
Wrap columns and frame-in soffit underway |
119
 View of kitchen
View of kitchen |
120
 Looking into the master bedroom
Looking into the master bedroom |
121
 Hallway, coat closet, and master bedroom
Hallway, coat closet, and master bedroom |
122
 Rustic-looking living area (view from the shop)
Rustic-looking living area (view from the shop) |
123
 Barndominium view from driveway
Barndominium view from driveway |
124
 Half bath in corner of metal building
Half bath in corner of metal building |
125
 Soffit finished
Soffit finished |
126
 Installed plywood above living area to store things
Installed plywood above living area to store things |
127
 Living room electrical (with recessed can lighting)
Living room electrical (with recessed can lighting) |
128
 Shop area now ready for work bench
Shop area now ready for work bench |
129
 Sheet rock ready to go up
Sheet rock ready to go up |
130
 R-19 Wall insulation
R-19 Wall insulation |
131
 R-30 Ceiling insulation
R-30 Ceiling insulation |
132
 Sheet rock installed
Sheet rock installed |
133
 Knotty pine doors ready to be hung
Knotty pine doors ready to be hung |
134
 Installing stone
Installing stone |
135
 Stone completed
Stone completed |
136
 Stone columns completed
Stone columns completed |
137
 Knotty pine door and trim installed
Knotty pine door and trim installed |
138
 Kitchen cabinets in progress
Kitchen cabinets in progress |
139
 View from the "second floor"
View from the "second floor" |
140
 Air conditioning unit in the attic
Air conditioning unit in the attic |
141
 Drop down stairs in the hallway
Drop down stairs in the hallway |
142
 Concrete has been stained
Concrete has been stained |
143
 Shelves are in... now waiting for the cabinet doors
Shelves are in... now waiting for the cabinet doors |
144
 Closeup of the kitchen cabinets
Closeup of the kitchen cabinets |
145
 Paint in progress on the front porch
Paint in progress on the front porch |
146
 Spraying the paint on
Spraying the paint on |
147
 Kitchen w/ stained cabinets and installed countertops
Kitchen w/ stained cabinets and installed countertops |
148
 The half bath has antique brown marble
The half bath has antique brown marble |
149
 Master bath has antique white cultured marble
Master bath has antique white cultured marble |
150
 White ceiling fans accent the stone
White ceiling fans accent the stone |
151
 Electrical trim-out, plus appliances, and cabinet hardware
Electrical trim-out, plus appliances, and cabinet hardware |
152
 View of living room, towards the front door
View of living room, towards the front door |
153
 View of shop windows from inside
View of shop windows from inside |
154
 Dining room complete
Dining room complete |
155
 Master bath completed
Master bath completed |
156
 Texas barndominium completed and ready to move in
Texas barndominium completed and ready to move in |
157

|
158

|
159

|
160

|
161

|
162

|
163

|
164

|
165

|
166

|
167

|
168

|
169

|
170

|
171

|
|

