|
Turn Key Metal Building Advantages:
- Our Texas metal and steel building prices include Erection.
- We manufacture and erect our own steel buildings.
- Continuous Roof — Eliminates ridge cap, prevents leaks, and is designed
for
high winds.
- We build: Steel Shops, Hay Barns, Equipment Buildings, Warehouses,
Storage Buildings, RV Buildings, Pavilions, Sheds, Airplane Hangars,
Boat storage, Garages, Texas Barn homes, "Barndominiums".
Options Include: Installed Overhead Doors and a 5-Inch Reinforced Concrete
Slab. (Scroll
down for our Photo Gallery)
|
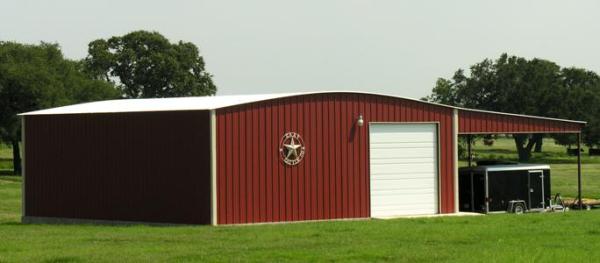
|
|
See how a steel building is constructed.
Texas Barndominiums
|
|
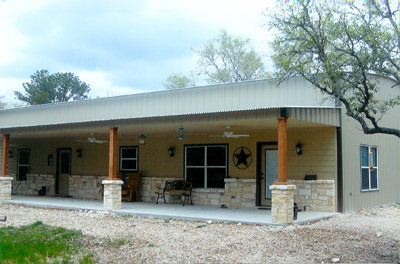
|
|
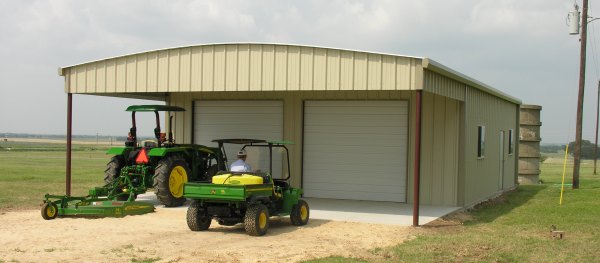
|
Above is our standard 30' x 35' x 12' steel building with a 30' x 15' roof
extension.
|
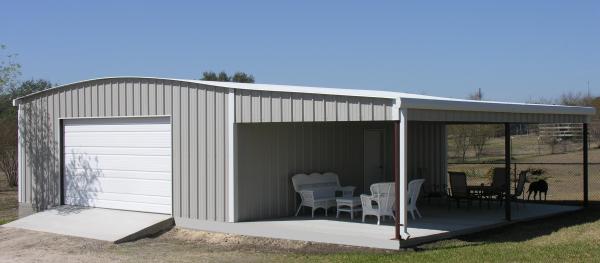
|
30' x 30' x 12' T.K. Metal Building with 5" concrete slab,
overhead doors and a 15' x 30' lean-to.
|
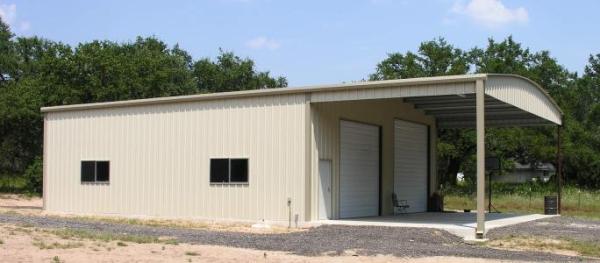
|
|
Above is our standard 40' x 40' x 15' steel building with a 40' x 20' roof
extension,
overhead door, walkdoor and windows.
TK Metal Buildings specializes in Texas steel buildings for the rural community.
Steel buildings are the number one choice for property owners in Texas.
Metal construction is more efficient and durable for the Texas climate.
Our Texas steel buildings have clear-span steel roofs,
and steel wall purlins to provide strength.
26-gauge metal roofing panels and 26-gauge metal siding panels protect against strong
Texas winds. So do what many Texas residents do - choose TK Texas steel buildings.
"We build what we sell!"
|
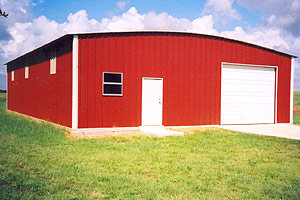
|
|
40' x 60' x 12' Continuous Roof Enclosed Building
The above is an example of an enclosed building with a "continuous roof".
T.K. Metal Buildings continuous-style roof is designed with continuous roof sheets.
Example: A 40 ft. wide building will have 42 ft. sheets, with no ridge cap.
|
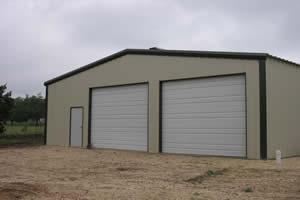
|
Pitched Roof 2 on 12 Enclosed Building
Available in 30', 35', 40' widths.
The above is an enclosed building with a pitched roof.
T.K. Metal Building's 2:12 pitched roof is designed with two half-sheets,
covered with a flat ridge cap.
|

|
40' x 60' x 14'
Building with Roof Extension
Above is a 40' x 20' roof extension off of the front of the building.
All our roofextensions include a 2-foot skirting, as seen here.
The side of this building has two overhead doors,
and the front has a walk door and two windows.
|
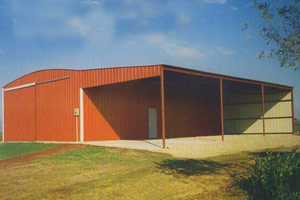
|
|
40' x 60' x 14' with a 24' x 60' Lean-To
Above is a lean-to with an end wall.
The front of this building includes a sliding door, and a walk door is
on the side, under the lean-to.
|
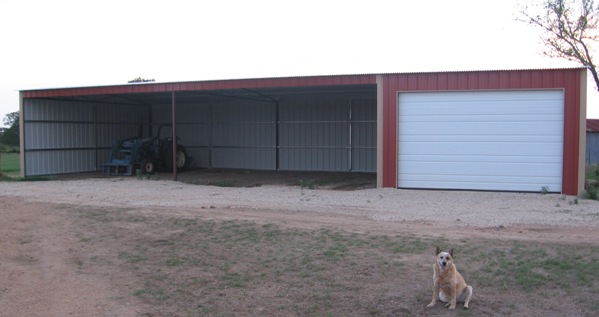
|
|
30' x 70' x 12'Building with 30' x 20' enclosed section and 30' x 50' open section.
|
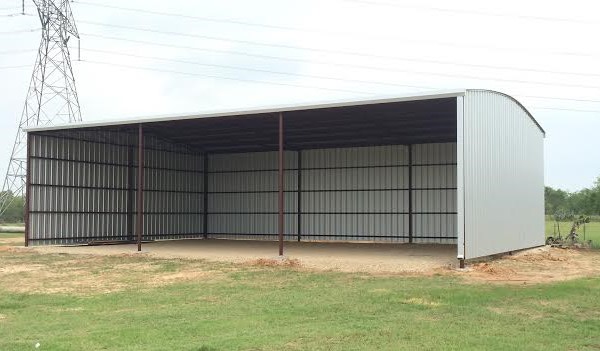
|
|
30'x50'x12' Metal Building enclosed on 3 sides. Built on dirt floor. Columns concreted 3' into the ground.
|
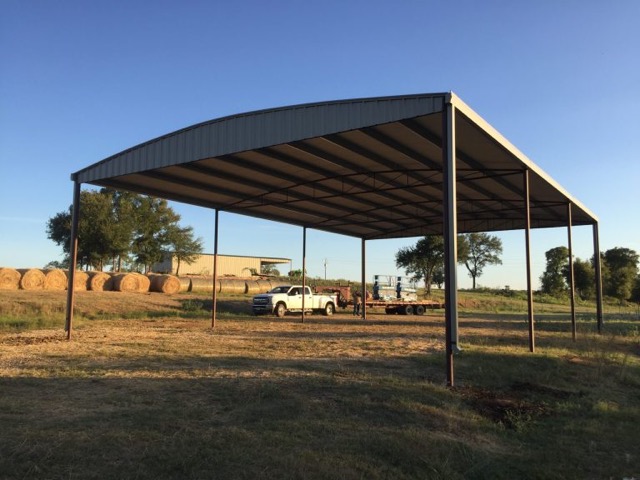
|
|
40'x60'x16' Metal Building roof only. Built on dirt floor.
|
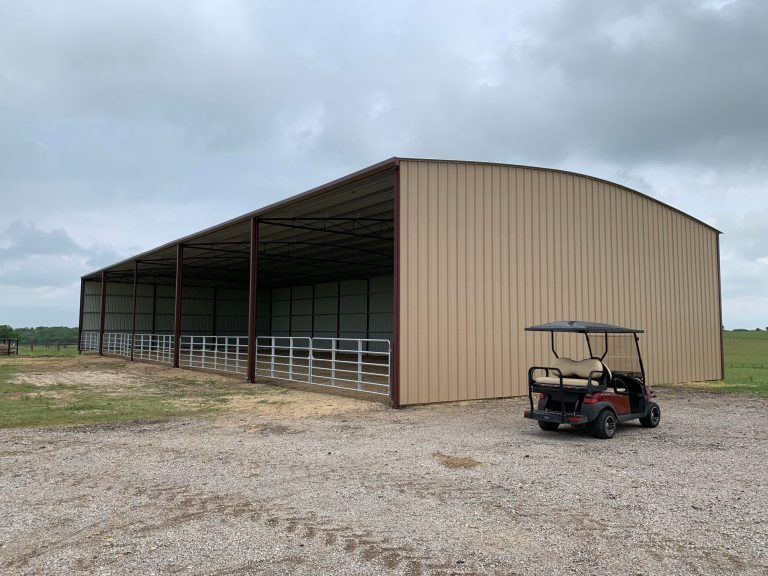
|
|
40'x100'x16' Metal Building enclosed on 3 sides. Built on dirt floor.
|
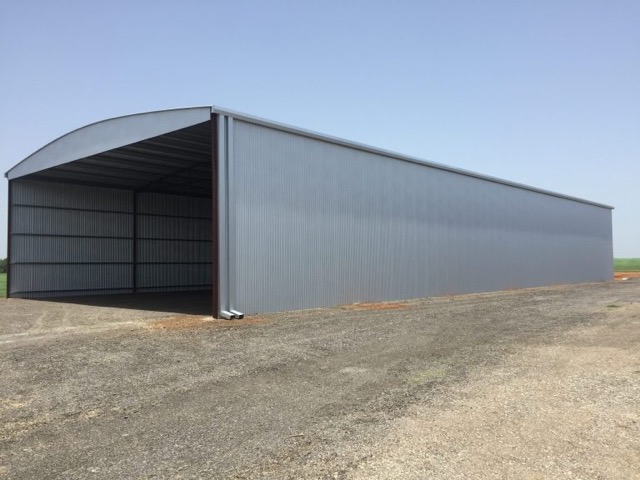
|
|
50'x120'x18' Metal Building enclosed on 3 sides. Built on dirt floor.
CLICK HERE
For Instant Pricing Metal Building Pricing.
|