Turnkey Process
|
|
Concrete Slabs
|
|
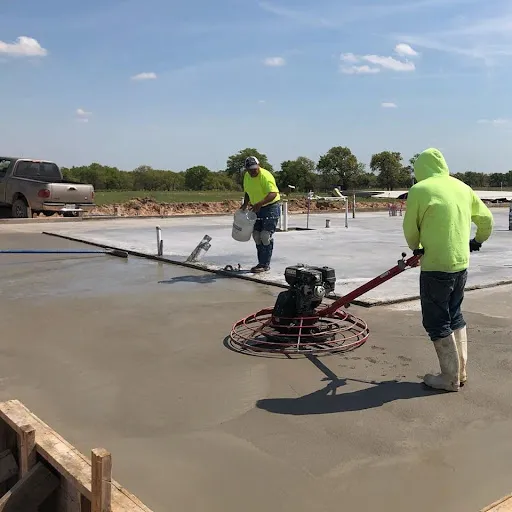
|
5″ Reinforced Concrete Slab
Perimeter and Cross Beams
Poly Moisture Barrier
|
Continuous Roofs
|
|
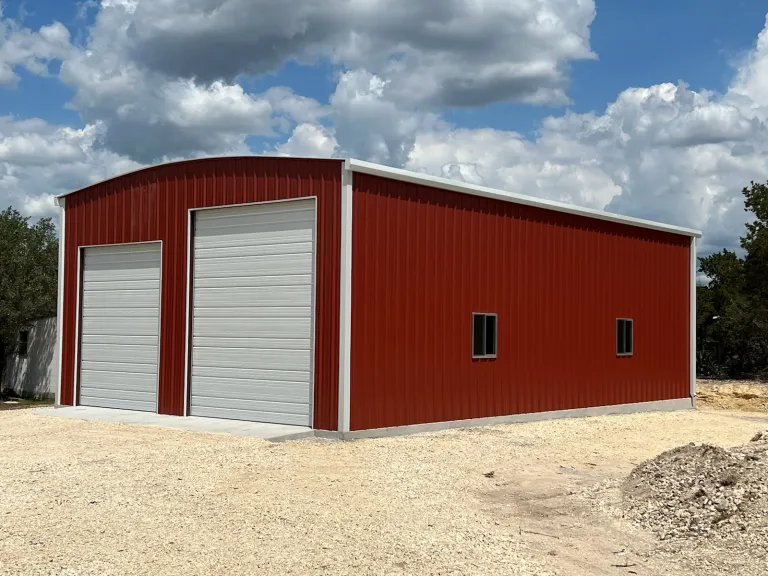
|
Designed for high winds
Leak resistant
Cost effective
|
Pitch Roofs
|
|
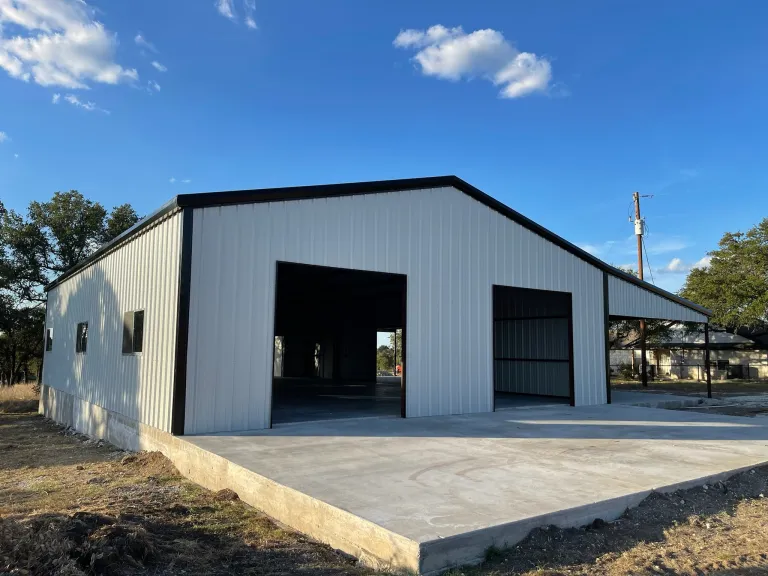
|
2:12 Pitch Available
3:12 Pitch Available
|
Building Erection
|
|
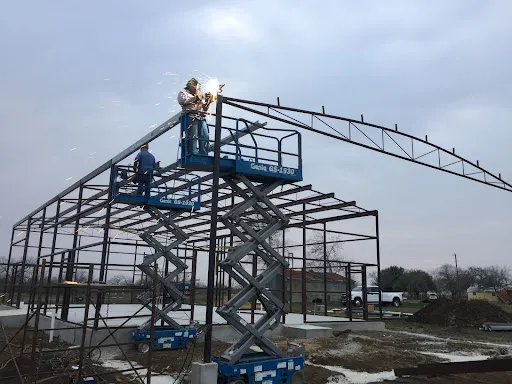
|
Weld up Frame
No Bolts
Fully Insured
Experienced Crews
|
Sectional Overhead Doors
|
|
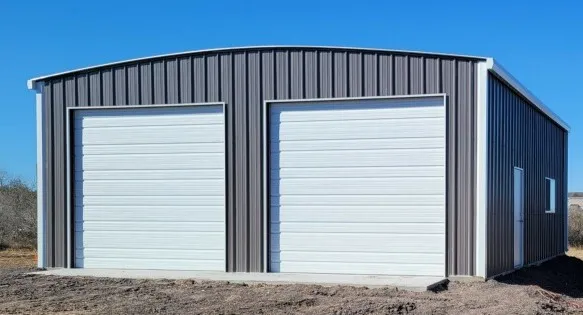
|
Heavy Duty 24 gauge
Insulated
Non insulated
Electric door openers
|
Walk Doors
|
|
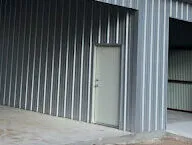
|
Lockset
Deadbolt
|
Horizontal Windows
|
|
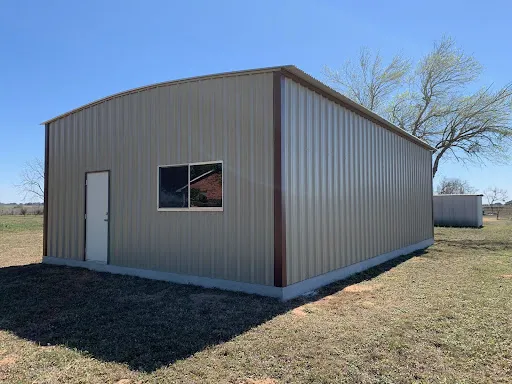
|
3’W x 3’H
6’W x 3’H
|
Gutter Package
|
|
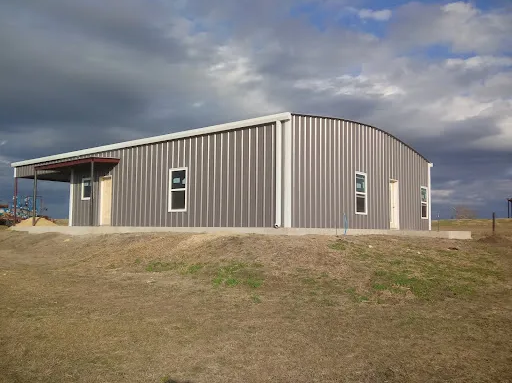
|
*gutter is not recommended if trees are close to your building
|
Build on Dirt Floor
|
|
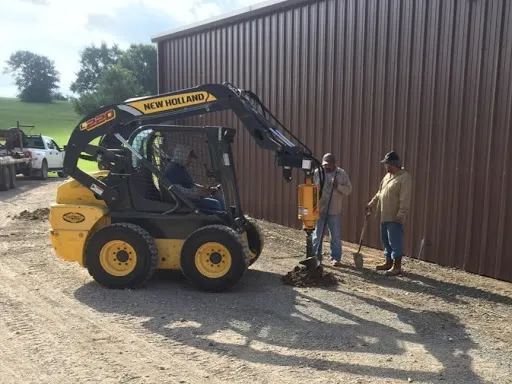
|
Buildings without a slab, we concrete the columns 3 1/2′ into the ground.
|